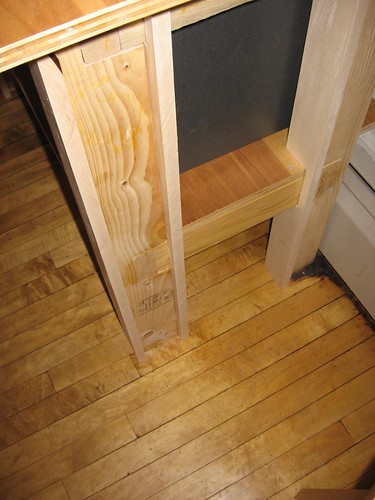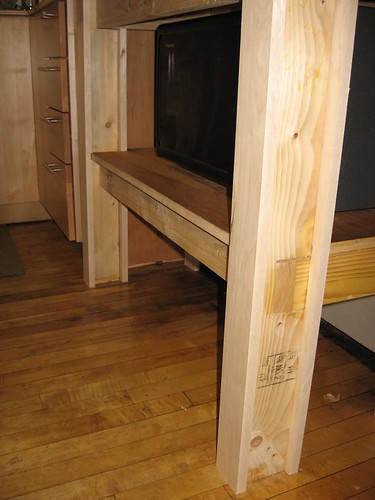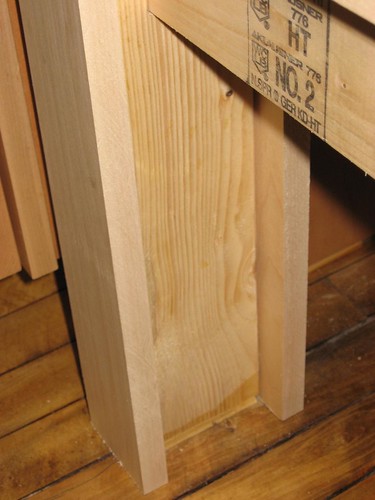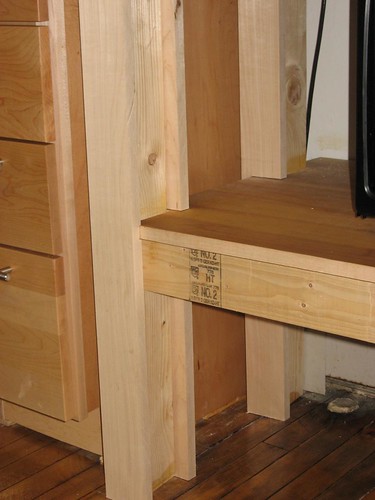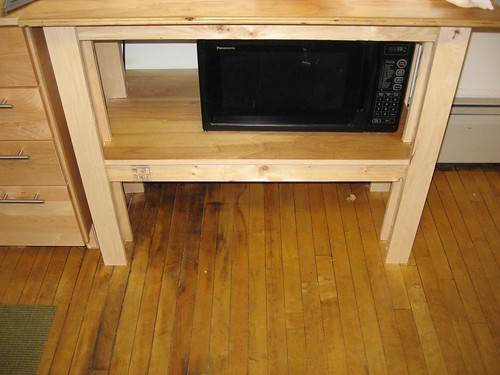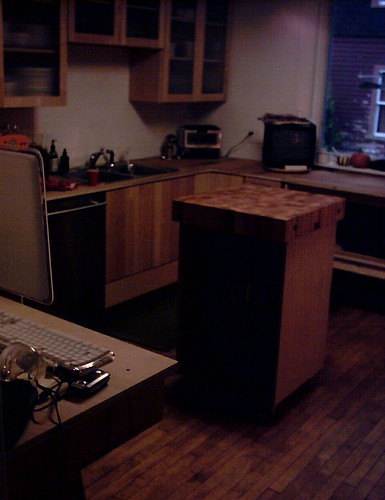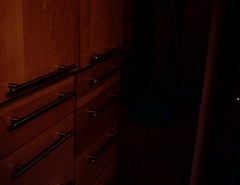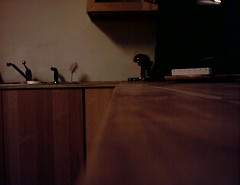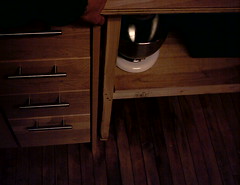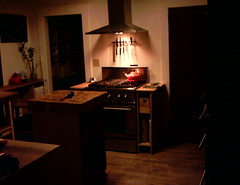I spent about an hour working on Sunday to chop down the cabinet carcass a few inches, since I goofed the overhang dimensions of the butcher block top . Once I got that cut, I installed the casters I picked up earlier from Woodcraft and then brought it upstairs to try out in the kitchen.
Wow. I have to say the whole thing is great. It moves easily. The island can be locked down and used or whisked away into the pantry or dining room. I wonder why islands aren't all made this way. The height is great for just leaning against, so standing up chatting with the cook, having a glass of wine or scotch, is now the standard kitchen pose.
More pictures to come. Here's a picture of the casters I used:
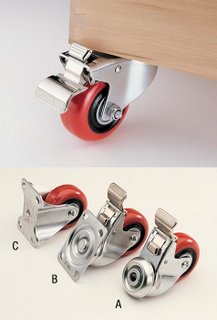
More pictures of the finished cabinet will be uploaded, along with plans in the coming weeks, once all the details are finished.
Next up on my docket are some pictures of my work shop. In the grand scheme of things, the workshop has been one of the areas that's plagued a quick turnaround of the kitchen job. As we close in on finishing the kitchen, the next project, which is an attic conversion to create a third floor office/spare bedroom/storage area, will require that the workshop be well organized. So the basement workshop will be walled in, dust collection and air filtration will be added, a few new tools (bigger contractor's table saw perchance?), and full storage. The old kitchen has given up its cabinets for the shop, and the temporary birch plywood counter that currently graces our kitchen will provide some ample benchtop space.
Speaking of the kitchen, it has the following
list of items hankering for my attention:
lighting
trim
exhaust vent
refrigerator's maple panels
painting, ceiling
backsplash tile
counter installation
mail sorting wall cabinet
magnetic panels and creative wall
